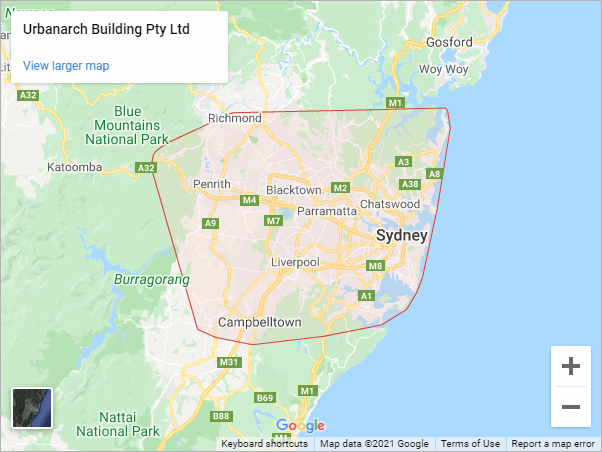Deck Design & Projects
Our Recent Projects
Select a project below to jump straight to it
Making the most of a small back yard – Tiled deck with a louvered awning
Trex Island Mist two level pool and entertaining deck
WoodEvo Composite deck with a mono stringer staircase and privacy screens
Millboard deck to complement a new pool
A Blackbutt balcony deck with a polycarbonate awning, staircase and handrails
The Brief:
The owners had just moved into their new home and were looking for options to make the best of the small backyard for relaxing and entertaining. The yard had very poor drainage and was usually underwater after heavy rain.
A composite deck and tiled area were considered. A tiled area was chosen as this would reduce the maintenance cost and time required and would be easy to keep clean. Strip drainage was installed to control the excess water and Form Boss edging was used to provide a practical and stylish edge between the garden beds and the tiled area.
An aluminium powder coated awning with zip blinds was installed at a later date to provide an outdoor dining area that could be used at any time of the year.
The owners were thrilled with the completed project. It provided them with an attractive area to entertain friends or to simply find a quiet area to relax.
Built by UrbanArch Building – Sydney Deck Builders
Click on the images for a better view
The Brief:
The pool shell had been installed and the owners were looking to have the decking completed for a special milestone event. The concept they had in mind was a 2 level deck, with the upper area for entertaining and the bottom area to provide a relaxing area for the pool.
Steel posts with specialized bracing was chosen to provide extra stability on the sloping site and provide a solid foundation for the deck area.
The owners chose Trex Island Mist for the deck boards and added glass fencing with a stainless steel handrail for a sophisticated touch.
A hidden daisy pool cover roller was installed under the deck for s smooth, smart looking finish and to allow for uninterrupted views of the river. A Newtechwood Castellation cladding privacy screen was installed at the end of the pool to provide an elegant and timeless look.
Powder coated and welded privacy screens were installed in the entertaining area to provide a private space for entertaining.
The finished project exceeded their expectations and will give them many happy memories in the years to come.
Built by UrbanArch Building – Sydney Deck Builders
Click on the images for a better view
The Brief:
Work had commenced on the pool installation and the owners were looking to complete the pool deck so that it would blend in with the home and the garden and surrounds.
H4 Timber substructure was chosen to give the deck added longevity (50 year warranty) along with all stainless steel fittings. The owners chose Millboard Burnt Cedar for its warm inviting feel.
The grandkids were very pleased and the finished deck will give them many years of happy memories.
Built by UrbanArch Building – Sydney Deck Builders
Click on the images for a better view
The Brief:
Work had commenced on the pool installation and the owners were looking for some ideas that would connect the pool to the alfresco area as well as the upper level of the home. The children were all still at school and the parents were keen to have a welcoming area where they could bring their friends and spend time at home.
- Woodevo decking
- Newtechwood Castellation cladding
- A powder coated mono rail stringer staircase with Blackbutt treads and platforms
- Glass pool fence and staircase balustrade with black powder coated handrails
were chosen to give the backyard a welcoming and sophisticated feeling as well as being hard wearing to suit the family’s active lifestyle.
The result fitted in perfectly with their expectations and lifestyle.
Built by UrbanArch Building – Sydney Deck Builders
Click on the images for a better view
The Brief:
The existing balcony deck was looking tired and was too small to fulfill the owner’s wishes of a relaxing area to entertain friends and family (and a quiet spot for a wine and a good book to read).
Blackbutt was chosen for its warm and welcome feel. A new polycarbonate awning that would provide respite from sun and rain but allow light into the home was added.
The deck had lovely views over bushland and so stainless steel wire was chosen to accompany the blackbutt posts and handrail for a warm and casually relaxed atmosphere.
A grand staircase was added to give a connection to the lawn area downstairs.
The new deck transformed the outdoor space into a relaxing retreat with panoramic views. The homeowners were delighted with how effortlessly it blended functionality and style—making it the ideal setting for gatherings with family and friends
Click on the images for a better view.
Some other works



Request a Free Consultation
"*" indicates required fields
- List Item #1
- List Item #2
- List Item #3


