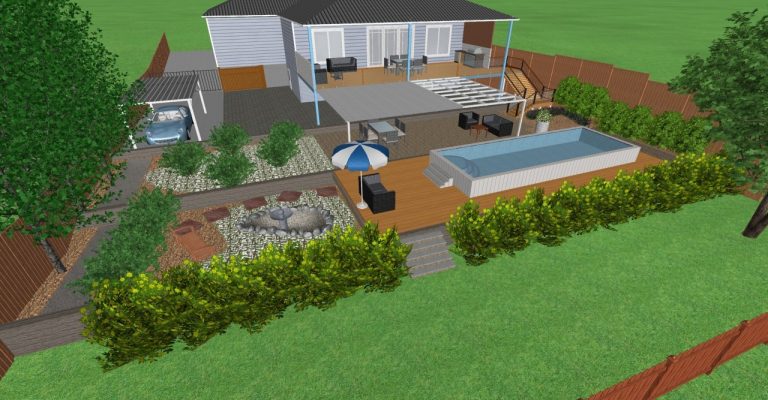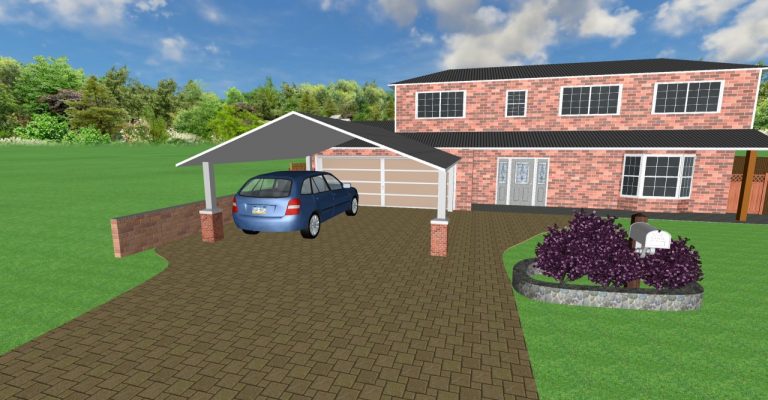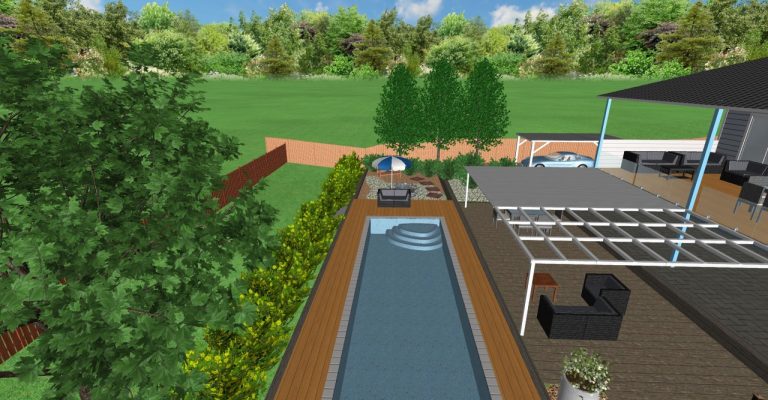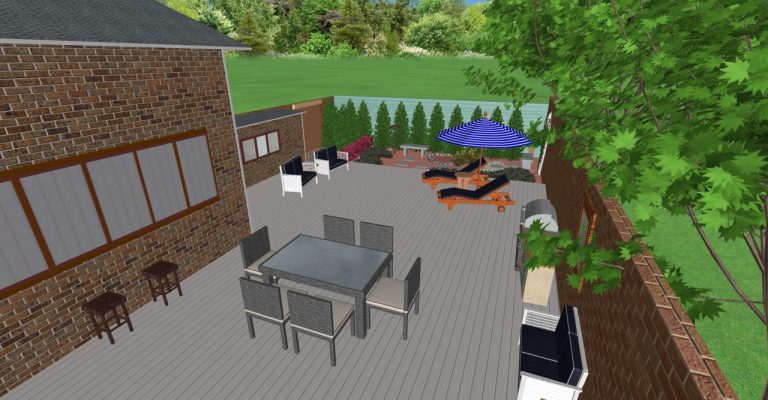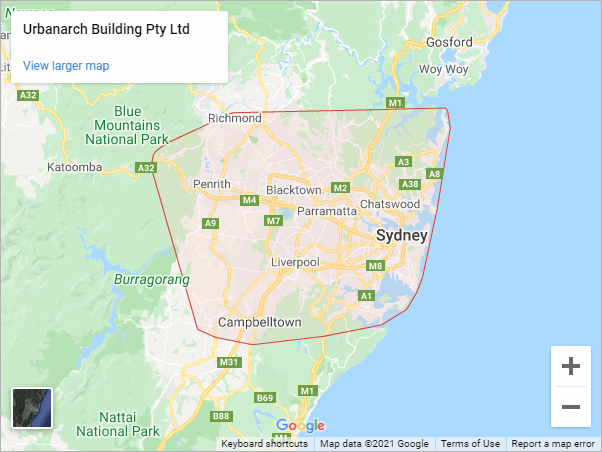Our Process
Deck Design Process
The Deck Design process is typically developed over 2 stages.
- 1. Concept design development
- 2. Detailed drawings for deck construction & building approval if required
Stage 1 - Deck Options
- 1. Consultation to discuss deck options, materials and colours.
- 2. High resolution 3D render images & fly around video
- 3. Client meeting for design approval or changes
Stage 2 - Deck Design Drawings and Plans
- 1. Drawings for client approval
- 2. Deck master plan
- 3. Construction Set out Plan
- 4. Sections, Elevations & Details
- 5. Lighting Plan
Why Choose UrbanArch Building?

Quality You Can Trust
Our team of experienced deck builders use only top-quality materials — never second-hand or auction-sourced.

Experienced Deck Builders
We bring years of expertise to every project, and we make sure that your deck is installed correctly, safely, and with precision from start to finish.

Attention to Detail
We believe in doing the job right — no shortcuts. Our team makes sure that every detail, from the layout, to the finishing touches, to the overall look, is attended to with care and precision.

Custom Design to Suit Your Space
Your deck should be as unique as your home. If you’re after something a little different or want to explore creative ideas, we’re here to help bring your vision to life.
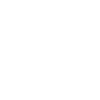
Responsive and Hassle-free Service
Communication is key, and we make it easy. We respond quickly to any questions or concerns you have and keep you informed at every stage of your project.

Family-owned and Customer-focused
We genuinely care about our clients and take pride in providing exceptional customer service. We want to make sure you’re completely satisfied with your Spotted Gum decking.

On-time and Within Budget
From the initial consultation to the final touches, we will give you a clear schedule outlining the project timeline. We work diligently to stay on track and within the agreed budget.
Benefits Of Choosing UrbanArch Building
20 Years Of Experience
10 Year Warranty
Family Owned & Operated
Personalized Services
Excellent Local Reputation
Exquisite Decking Products
Fast and FREE Consultation
On-Time, Within-Budget Project Completion
Competitive Pricing
Client Reviews
Our Trading Partners




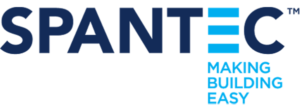

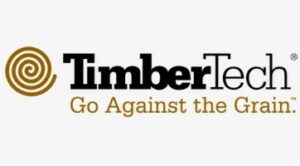
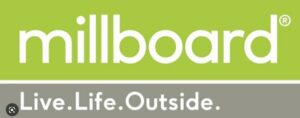


Request a Free Consultation
"*" indicates required fields

